AutoCAD for 2D Drafting & Technical Drawings
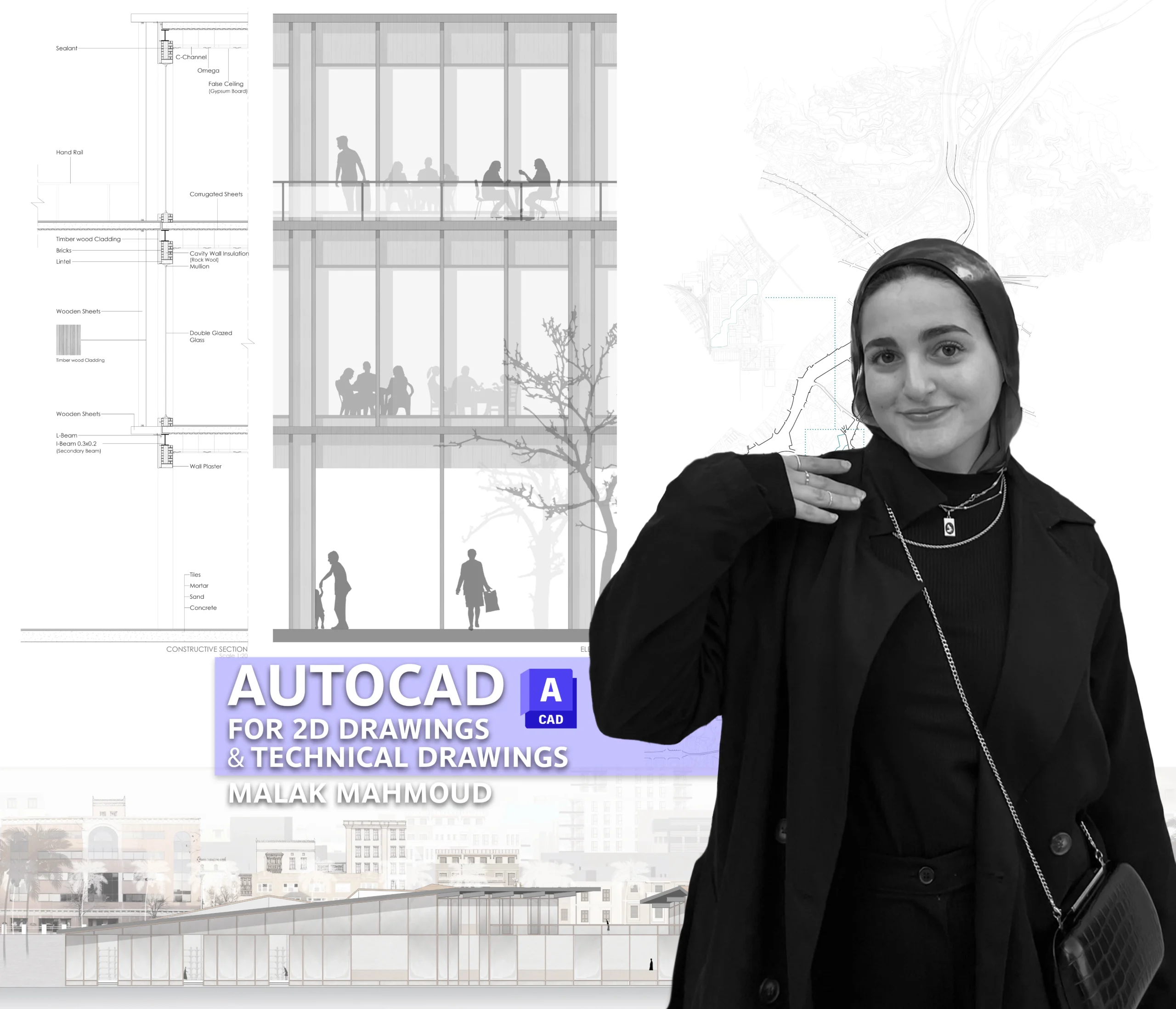
About Course
Transitioning from manual to digital drawing and learning how to work with new software programs can be extremely overwhelming at first. This course is designed to make that shift smoother, breaking down AutoCAD into clear, manageable lessons tailored for architecture students.
In this course, you’ll learn how to draw digitally using AutoCAD with a focus on architectural workflows. From understanding the interface to mastering essential commands and drawing tools, this course will help you build the skills you need to work faster, smarter, and smoother in order to produce plans, sections, and detailed technical drawings.
You’ll also discover time-saving tips and tricks to reduce repetitive work, so you can focus more on design and less on figuring out the software.
What Will I Learn?
- Navigating AutoCAD’s interface, toolbars, and commands
- Drawing, editing, and annotating full 2D drawings
- Adding details to create technical drawings
- Collaborating with teams using blocks and Xrefs
- Annotations and grouping
- Creating plans, sections, and site plans
Target Audience
- This course is designed for anyone who is transitioning from manual drawing to 2D drafting, particularly beginners in AutoCAD looking to improve their workflow, and first and second-year architecture or design students who want to master the basics of AutoCAD.
Students’ Results
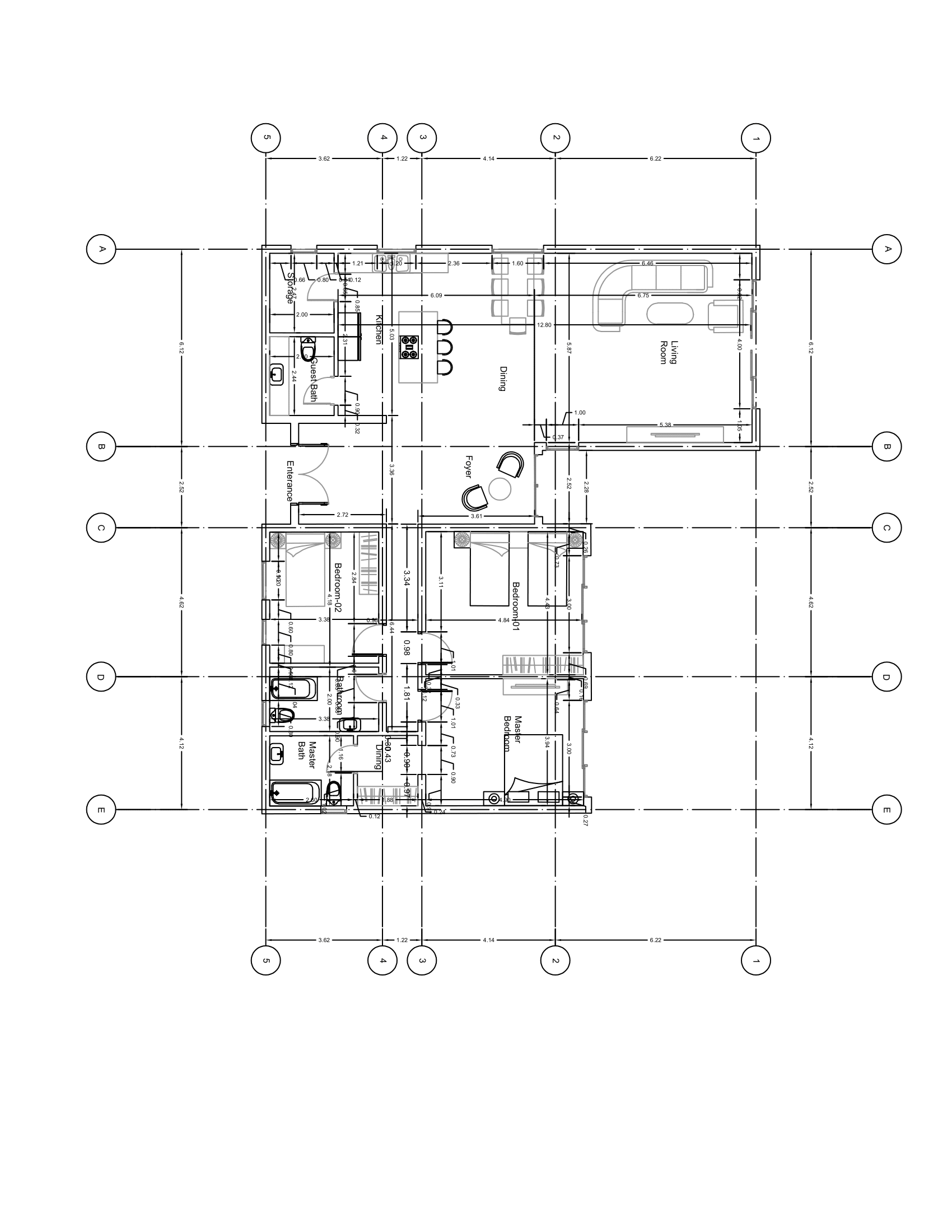
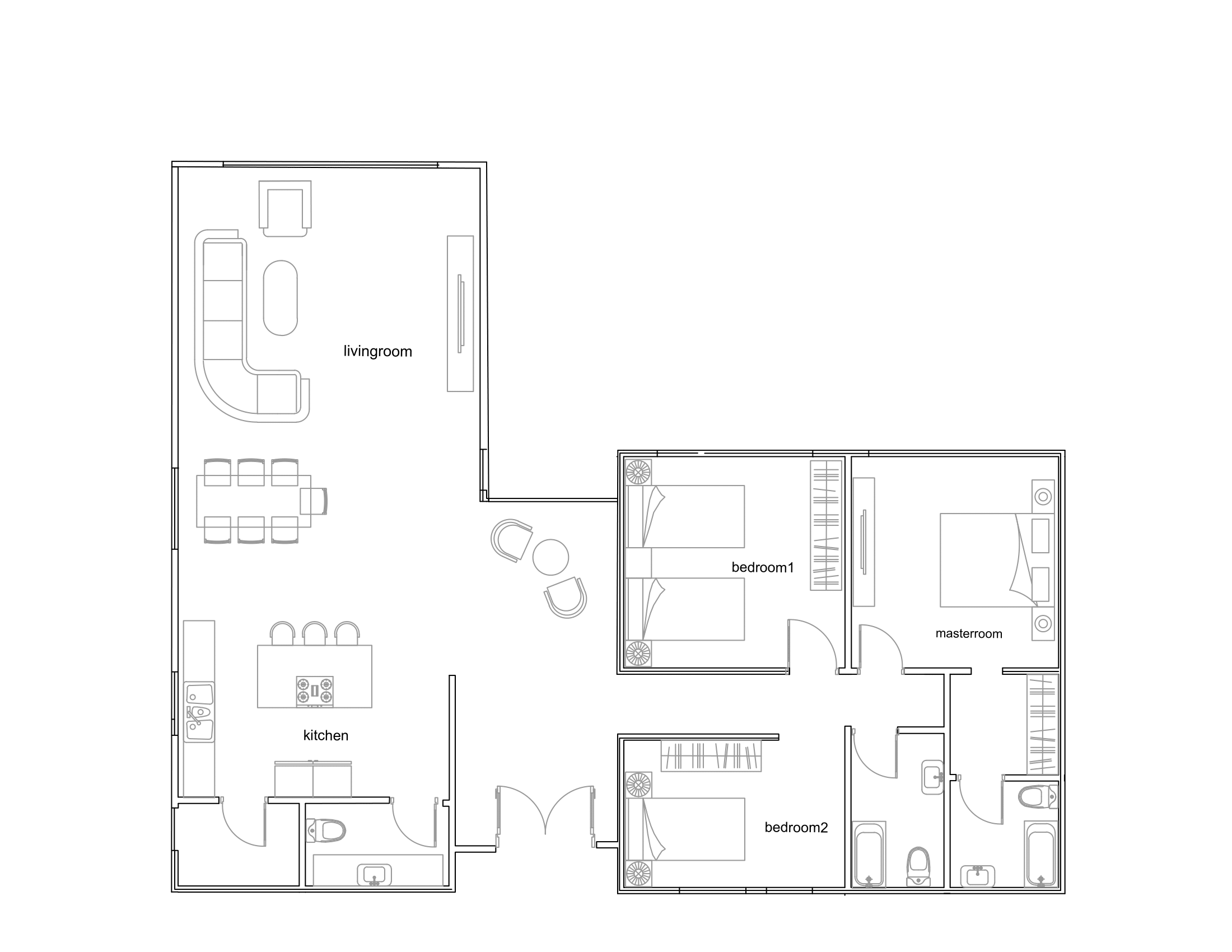
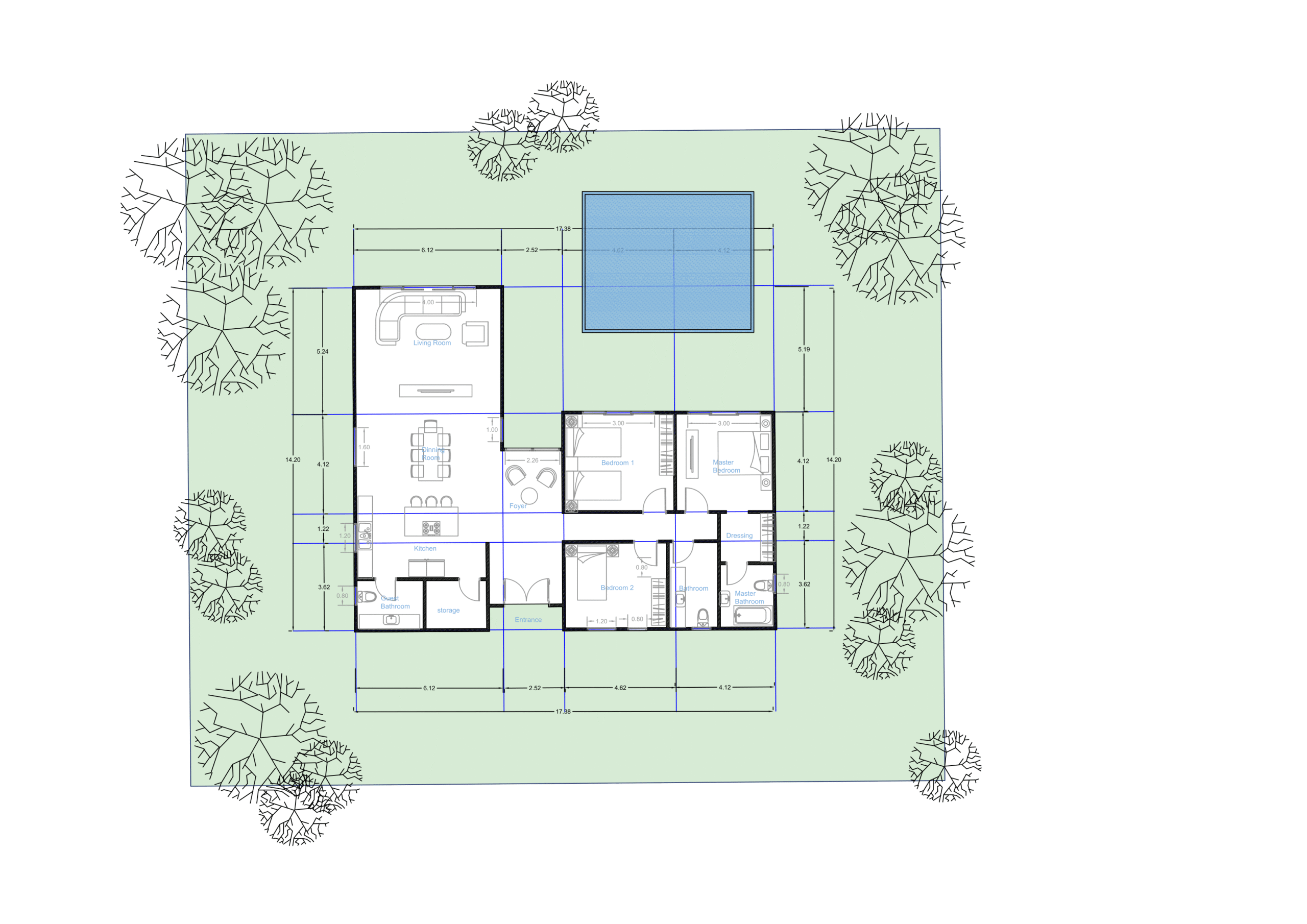
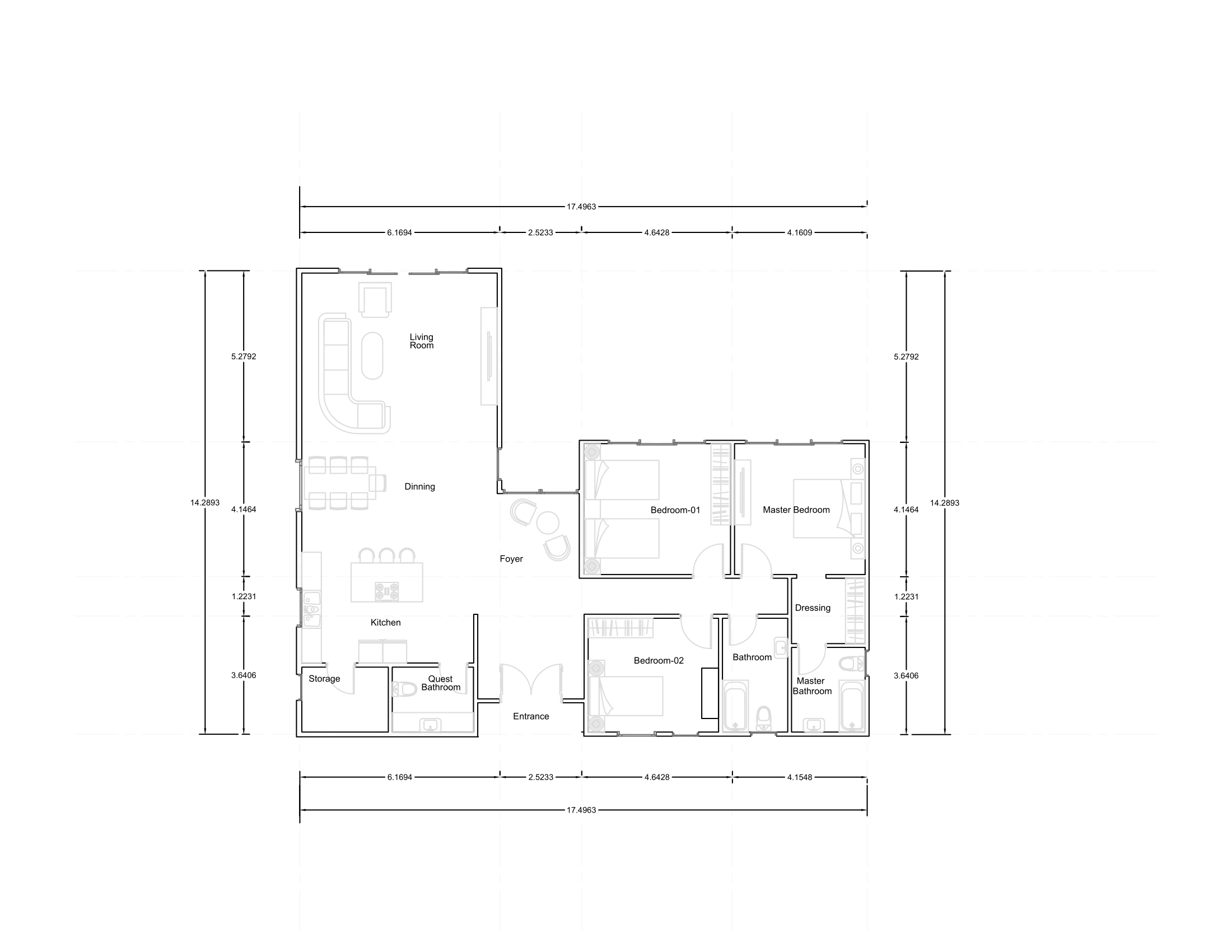

Course instructor: Malak Mahmoud
Instructor Portfolio
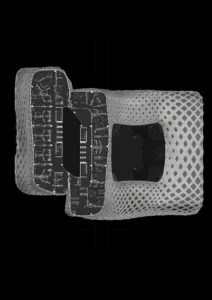
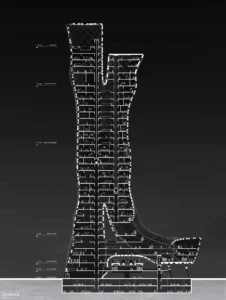
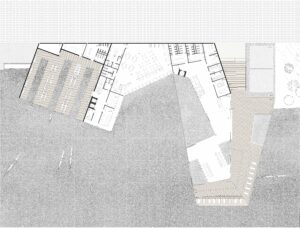
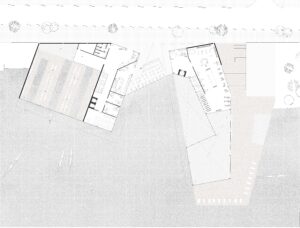
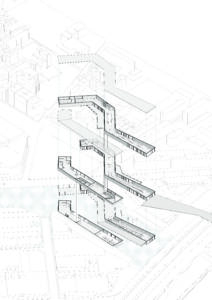
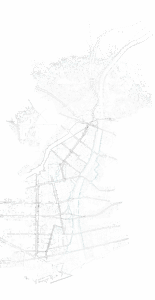
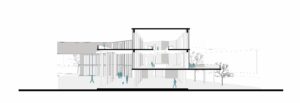
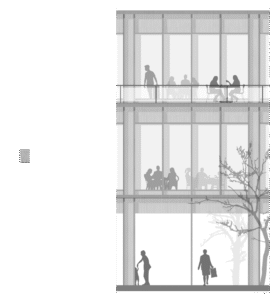
Students’ Reviews
Frequently Asked Questions
Course Content
Interface
-
05:20
-
Join our Discord Community!
-
Interface + Manoeuvre
04:03 -
Selection
03:44 -
Zoom
03:35
Drawing Tools
Snapping Tools + Ortho
Modifiers tools
Editing tools
Layers
Hatch
Blocks + Xref
Annotations
Exporting
Earn your certificate
Add this certificate to your CV or share it on your LinkedIn profile
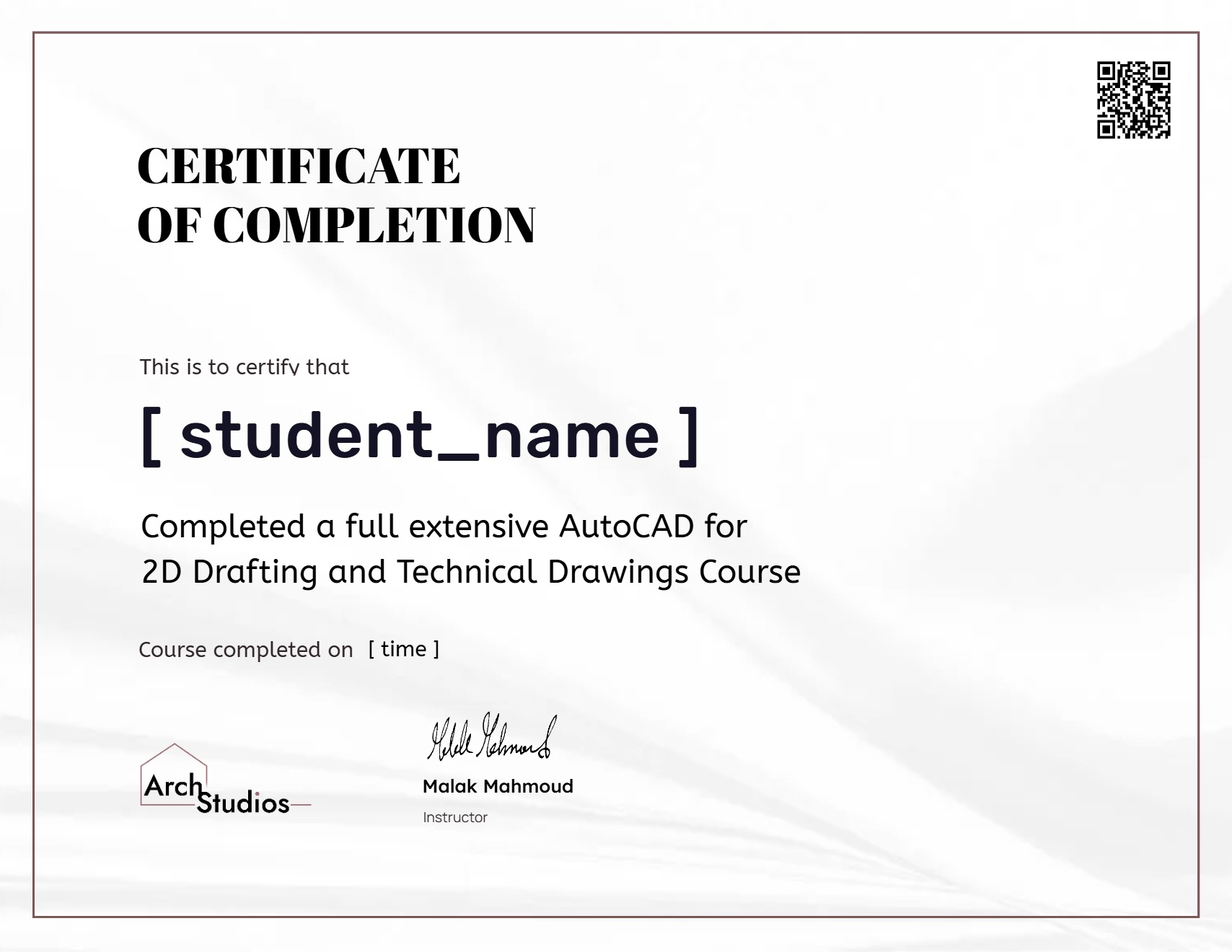
Student Ratings & Reviews


