Manual Visualization
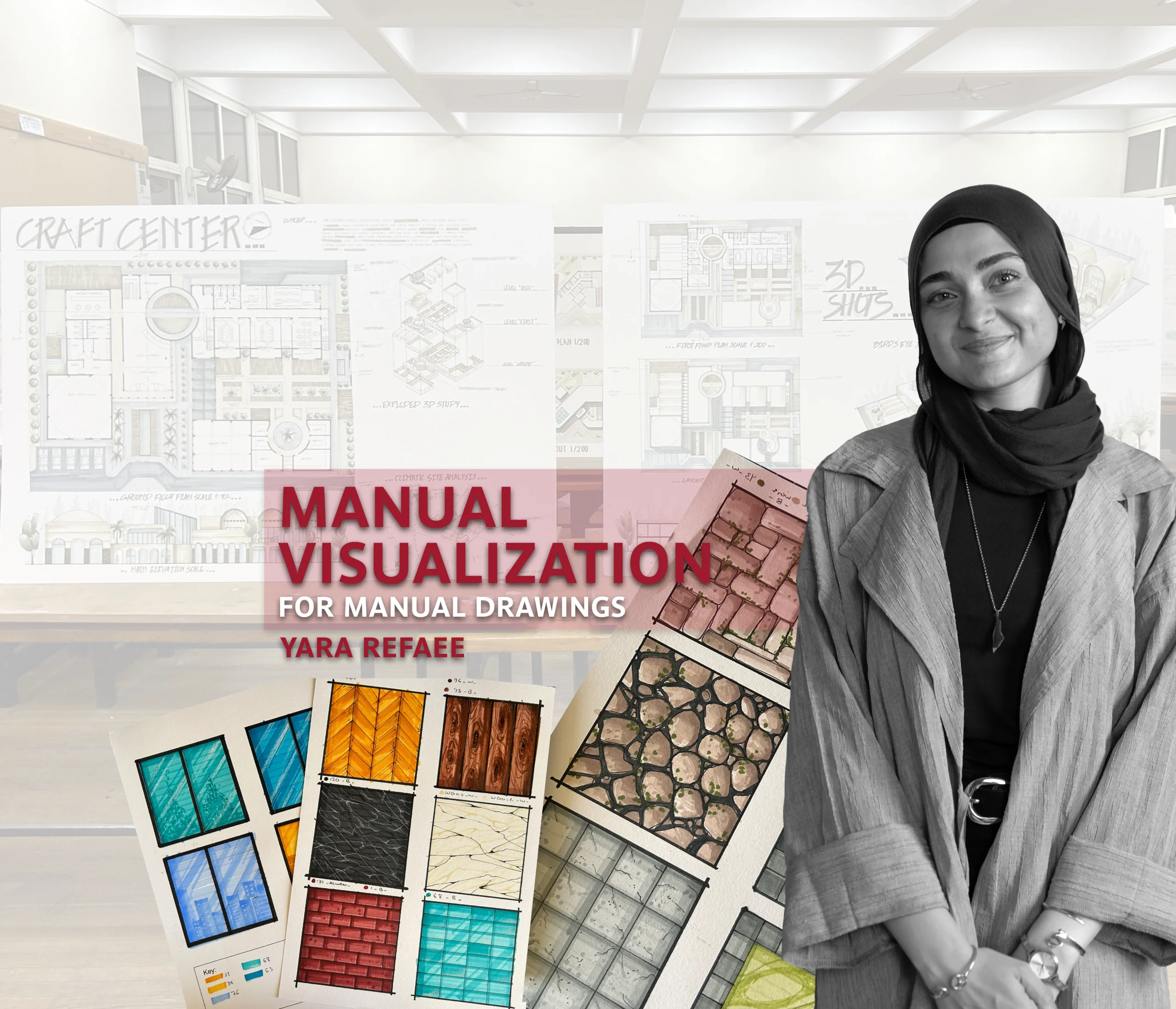
About Course
Manual Visualization for Architecture is a step-by-step course designed for first-year architecture students and anyone eager to get into architecture school and wants to learn the art of architectural drawing by hand. Starting off with basic drawing materials to complex rendering techniques, this course goes over everything you need to confidently present your projects manually. You’ll explore drawing both interior and exterior textures, trees, and architectural drawings, including plans, sections, elevations, and 3D views, including how to differentiate between them and visualize them. Packed with downloadable resources, demos, and assignments, this course builds the foundation for strong architectural communication through manual representation.
Whether you’re starting from zero or looking to refine your skills, this course transforms how you approach architectural graphics by hand.
What Will I Learn?
- Understand the difference between plans, sections, and elevations
- Learn to draw architectural textures by hand (wood, stone, glass, vegetation)
- Master simple techniques to sketch trees in plan and elevation views
- Add detail and realism to your drawings through manual rendering
- Communicate design ideas clearly through layout drawings and interior shots
- Complete fully rendered plans, sections, and elevations by the end of the course
Target Audience
- This course is perfect for first-year architecture students, or anyone preparing to enter architecture school who wants to build a strong foundation in manual architectural drawing and visual presentation.
Students’ Results
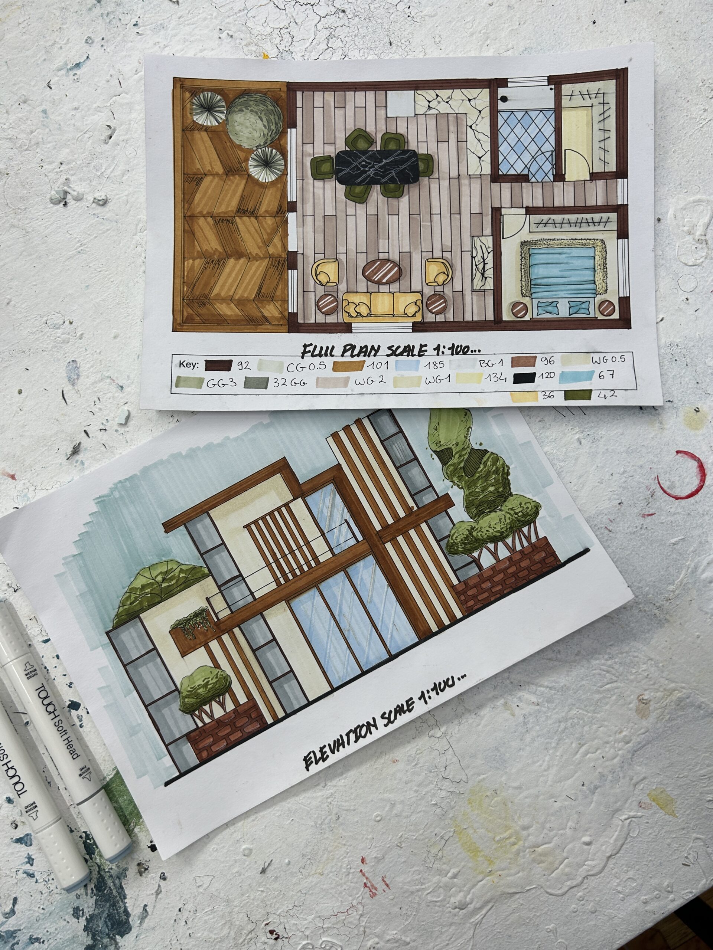
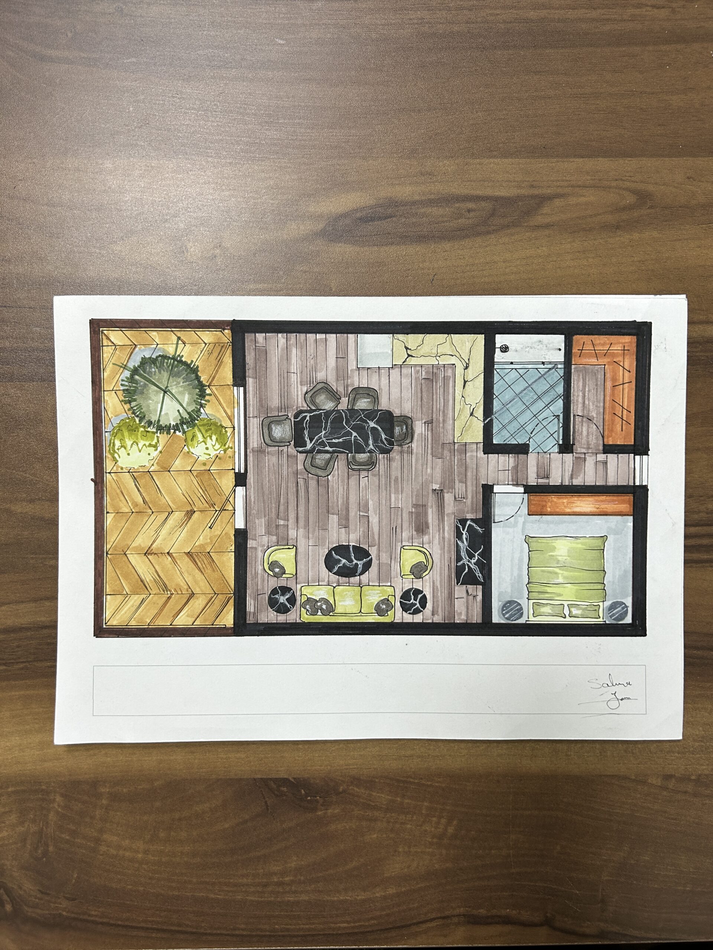
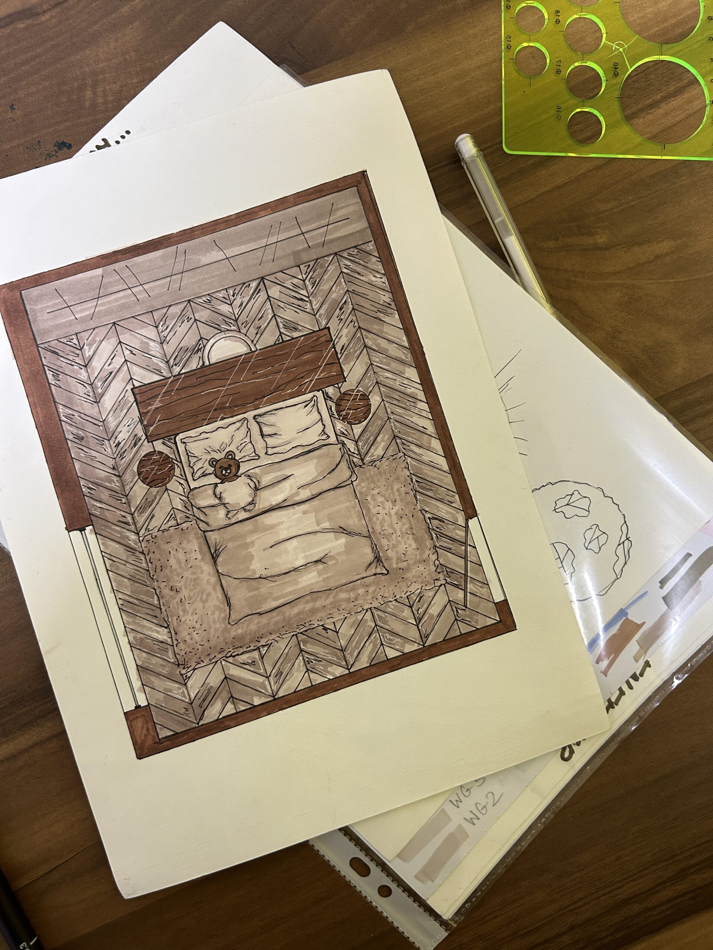
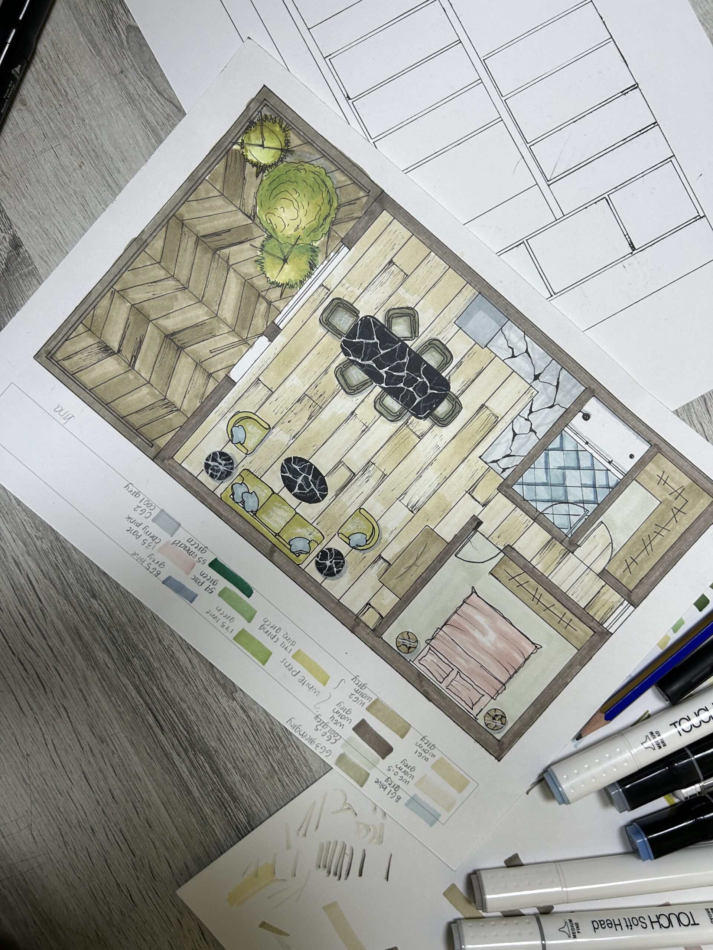
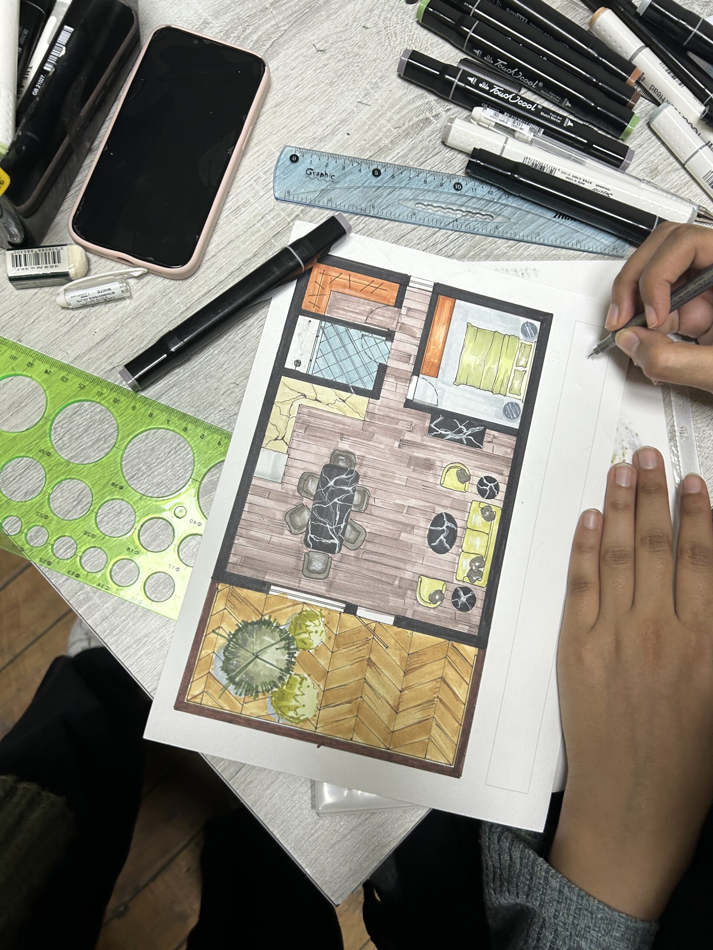
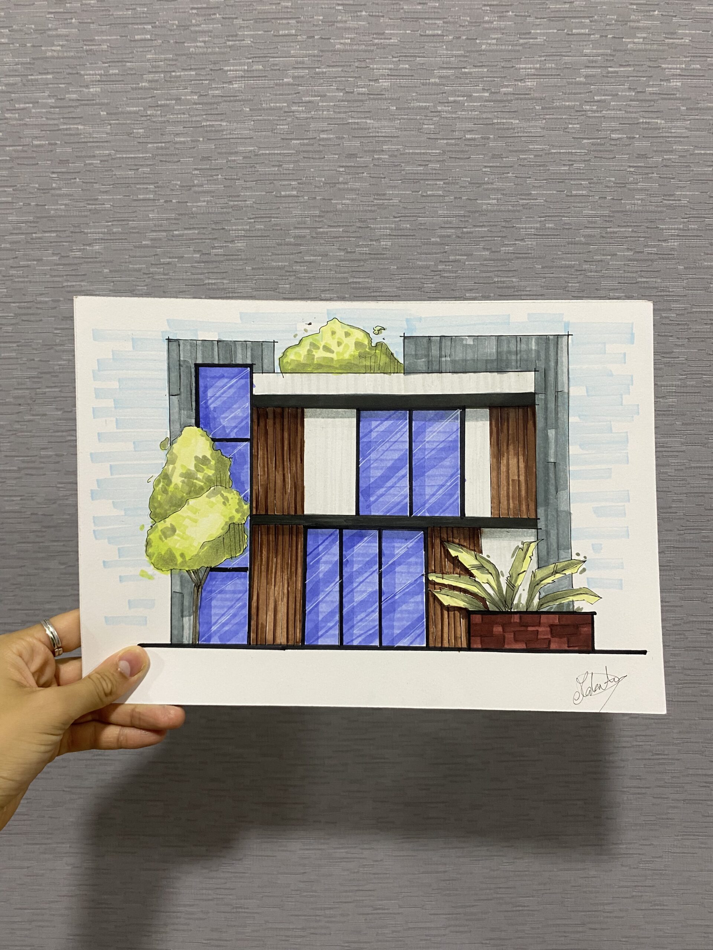
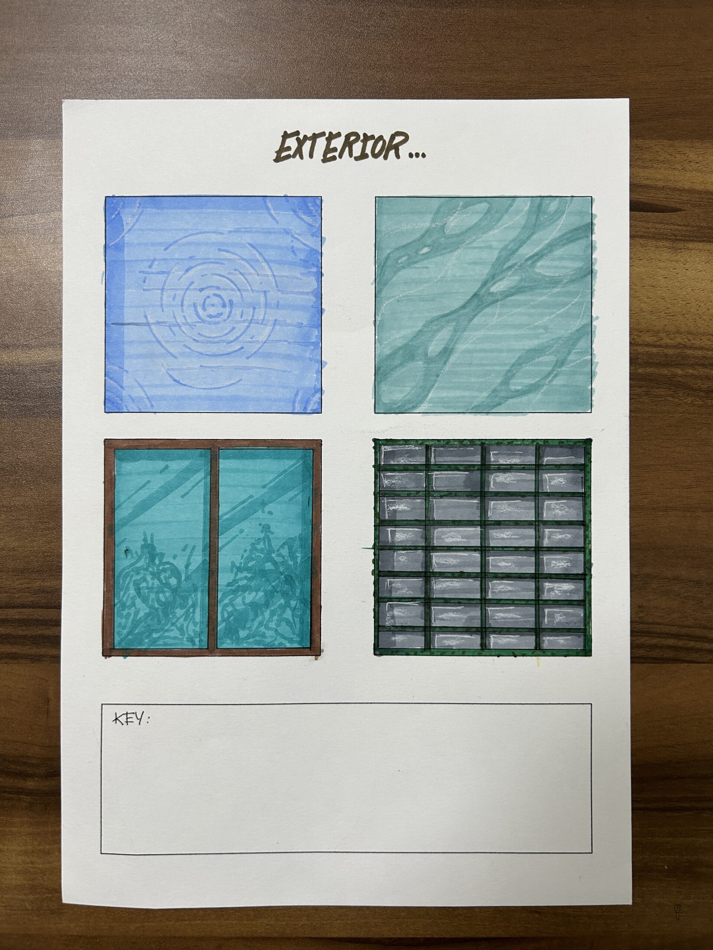
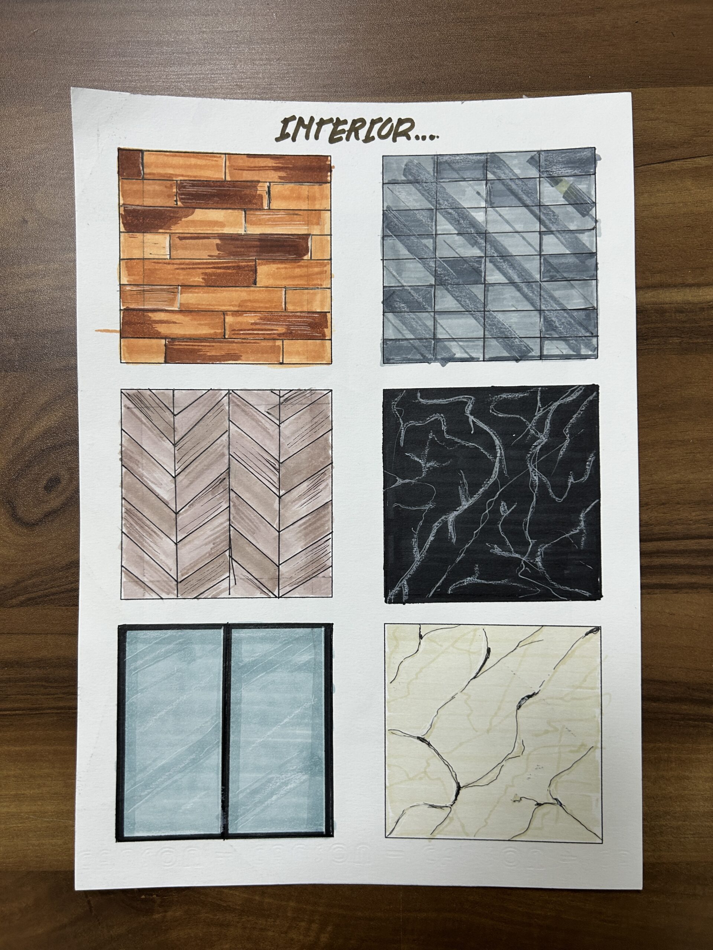
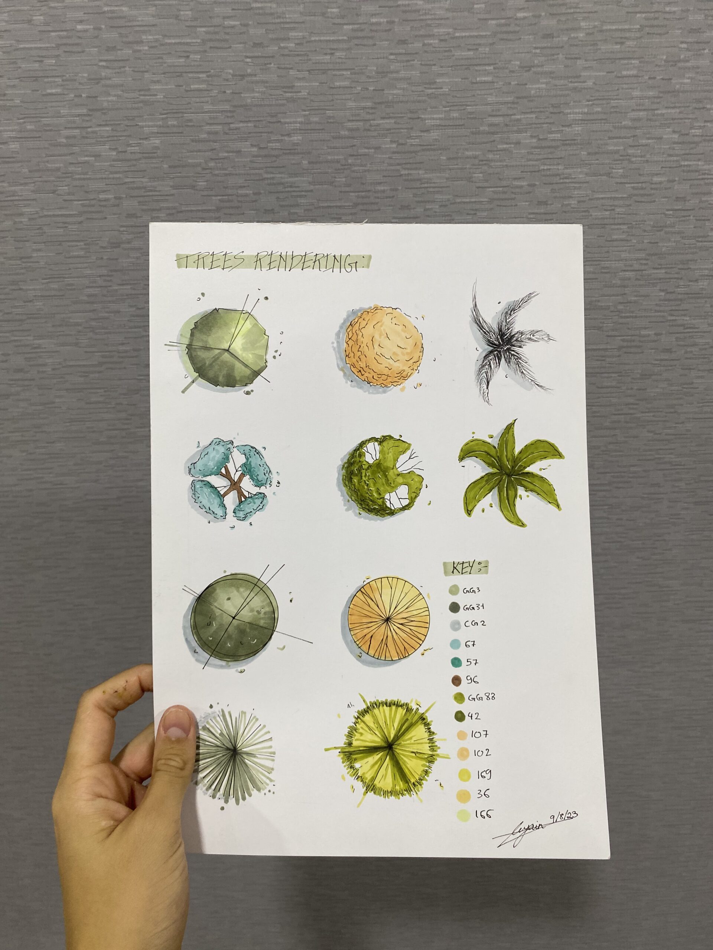
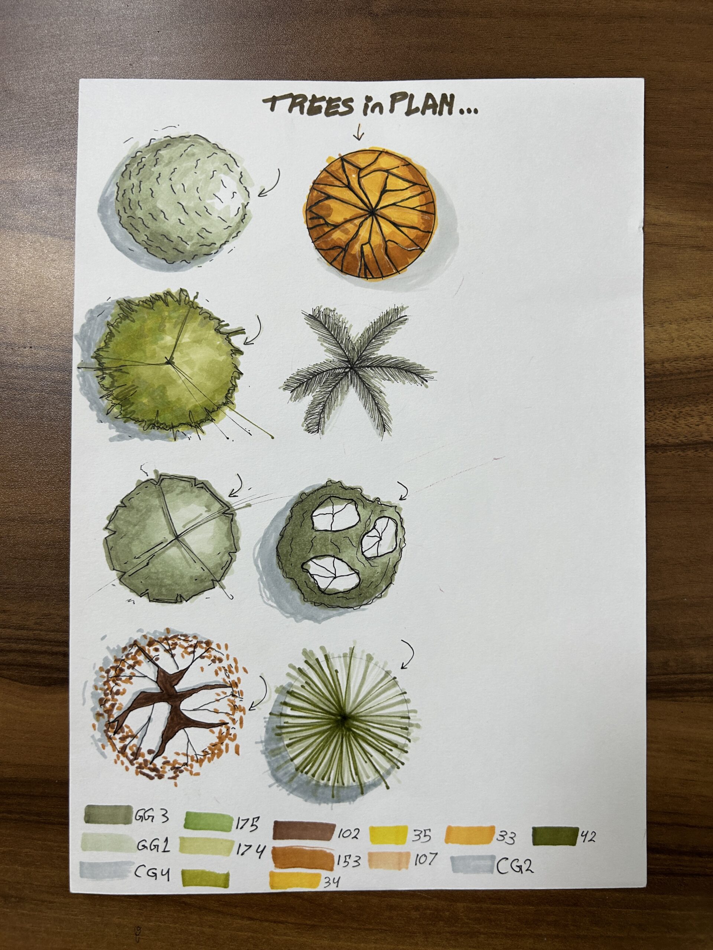
Course instructor: Yara Refaie
Instructor Portfolio
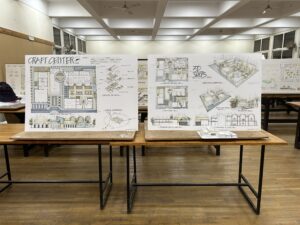
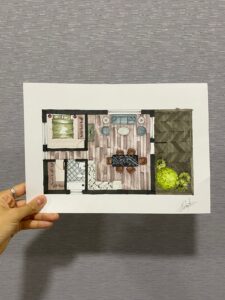
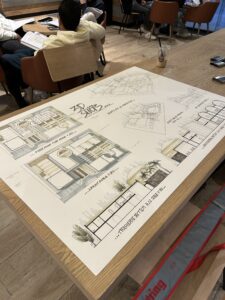
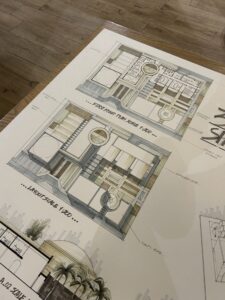
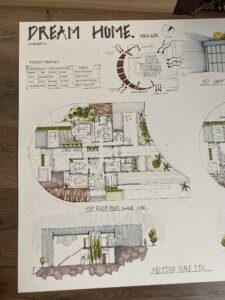
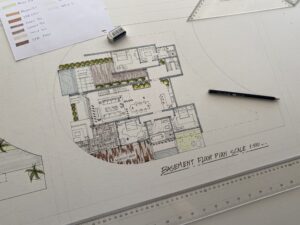
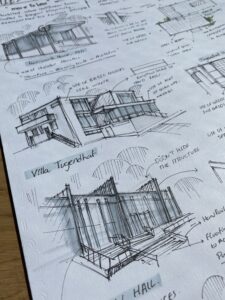
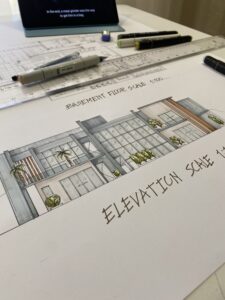
Students’ Reviews
the course experience overall was very nice and you made it wonderful!
and it’s all because of you, We barely learned how to before.
but also for having the ability to make us love what you do.
Frequently Asked Questions
Student Ratings & Reviews


