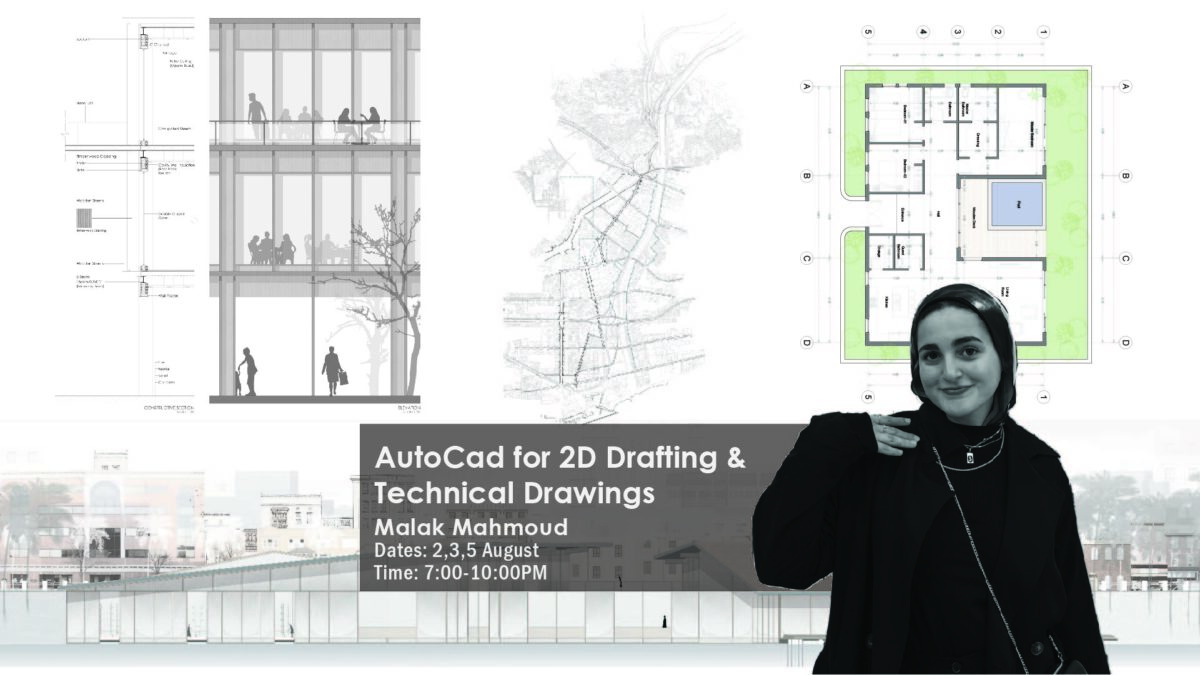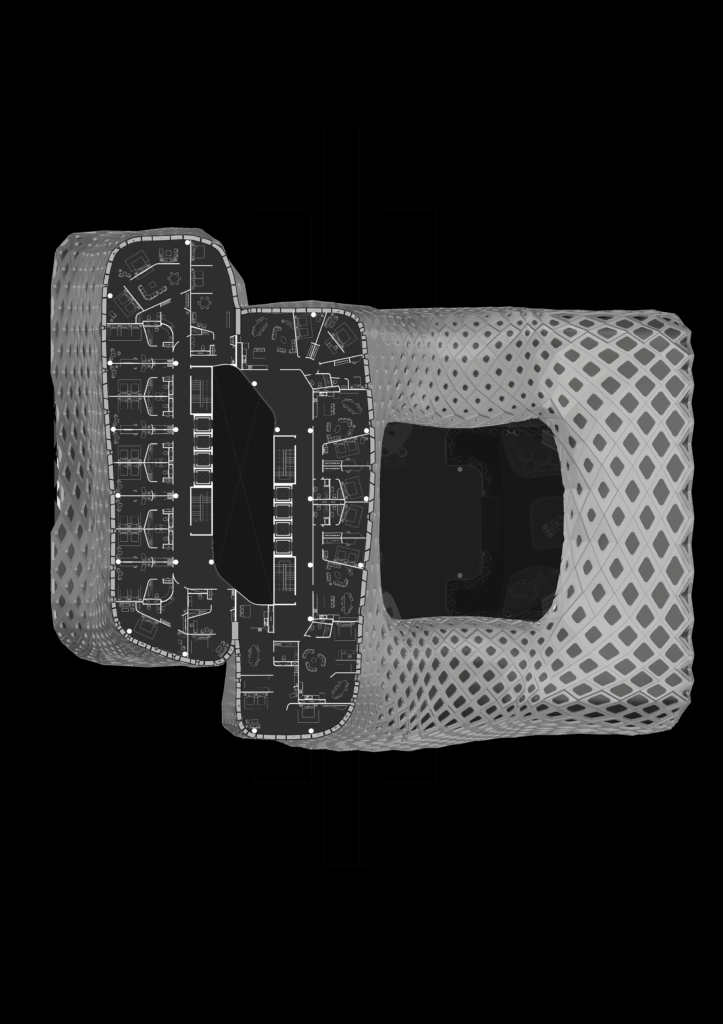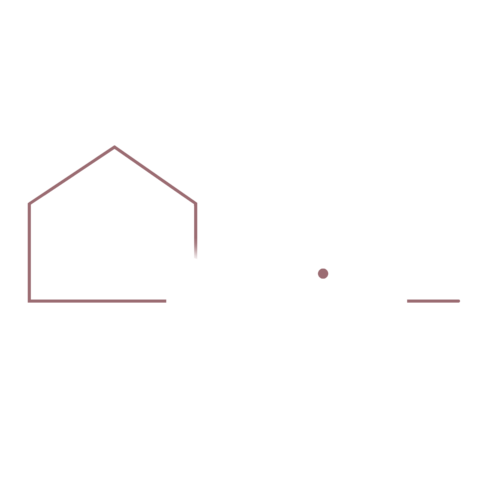
About Course
Learning software programs at first could be very difficult for a lot of architecture students. As we transition from the manual drawing phase to the digital drawing phase, it’s important that every program is explained in a way that makes it easily understood.
In this course, you will learn the basics of drawing digitally using AutoCAD. The course aims to familiarize you with an efficient workflow that helps you save time when drawing digitally, and become comfortable with using the program.
Course Outline:
- Introducing AutoCAD: Interface and Navigation
- Learn the main drawing tools and how to use modifying and editing commands
- Using blocks, Xrefs, and other tips and tricks to create an efficient workflow
- Adding details and annotations to create working drawings
- Exporting and Printing
What You’ll Learn
- Navigating the program and basics of commands
- Creating an efficient work-flow of the drawing process
- Know how to use modifying tools to quickly and efficiently edit and create changes in plans
- Add details to plans such as dimension lines and hatches
- Tips and tricks to minimize wasting time
Course Project
These are the visuals and drawings that we will create during the course



Session Dates:
01
2 August
7:00 – 10:00 PM
on-ground
02
3 August
7:00 – 10:00 PM
on-ground
03
5 August
7:00 – 10:00 PM
on-ground
Course instructor: Malak Mahmoud
Previous Work in 2D Drafting & 3D Modeling:






Student Ratings & Reviews

No Review Yet
