Rhino for 2D Drafting & 3D Modeling
About Course
Have you ever had a design idea that felt exciting and innovative, but ended up choosing a simpler, safer route because you weren’t sure how to build or model it? Many architecture students and designers experience this. We often hold ourselves back not because our ideas aren’t good, but because we lack the technical tools to bring them to life. If you relate, then this course is for you.
Rhino is one of the few programs that allows you to work in 2D and 3D simultaneously, making it possible to take a project from concept to technical documentation in one file. In this course, you’ll learn how to use Rhino as a complete design tool, from sketching to modeling to generating full design drawings and even laser cutting files.
What Will I Learn?
- Understanding the Rhino interface and basic navigation
- Core 2D drafting tools to draw plans, sections, and diagrams
- How to turn 2D drawings into 3D models
- How to extract drawings from any 3D model
- Modeling organic forms, curves, and conceptual geometry
- Exporting your work into formats for laser cutting or 3D printing
- Creating Rhino files ready for presentation, diagrams, or technical submission
- A complete project workflow—from 2D to 3D to fabrication
Target Audience
- This course is ideal for beginner architecture students and emerging designers who want to overcome technical limitations and gain confidence using Rhino to develop, detail, and present their design ideas.
3D Models created on Rhino by our previous students
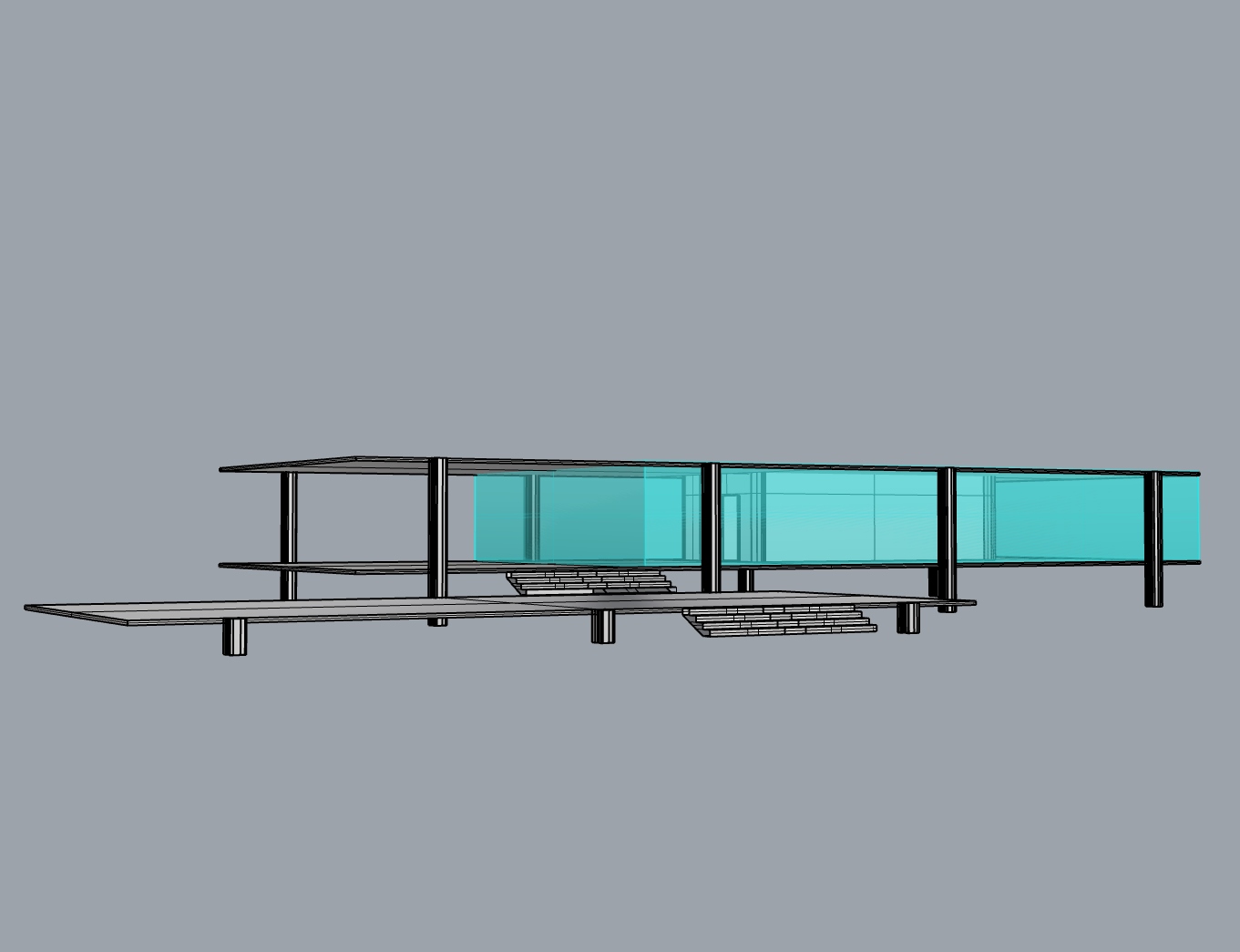
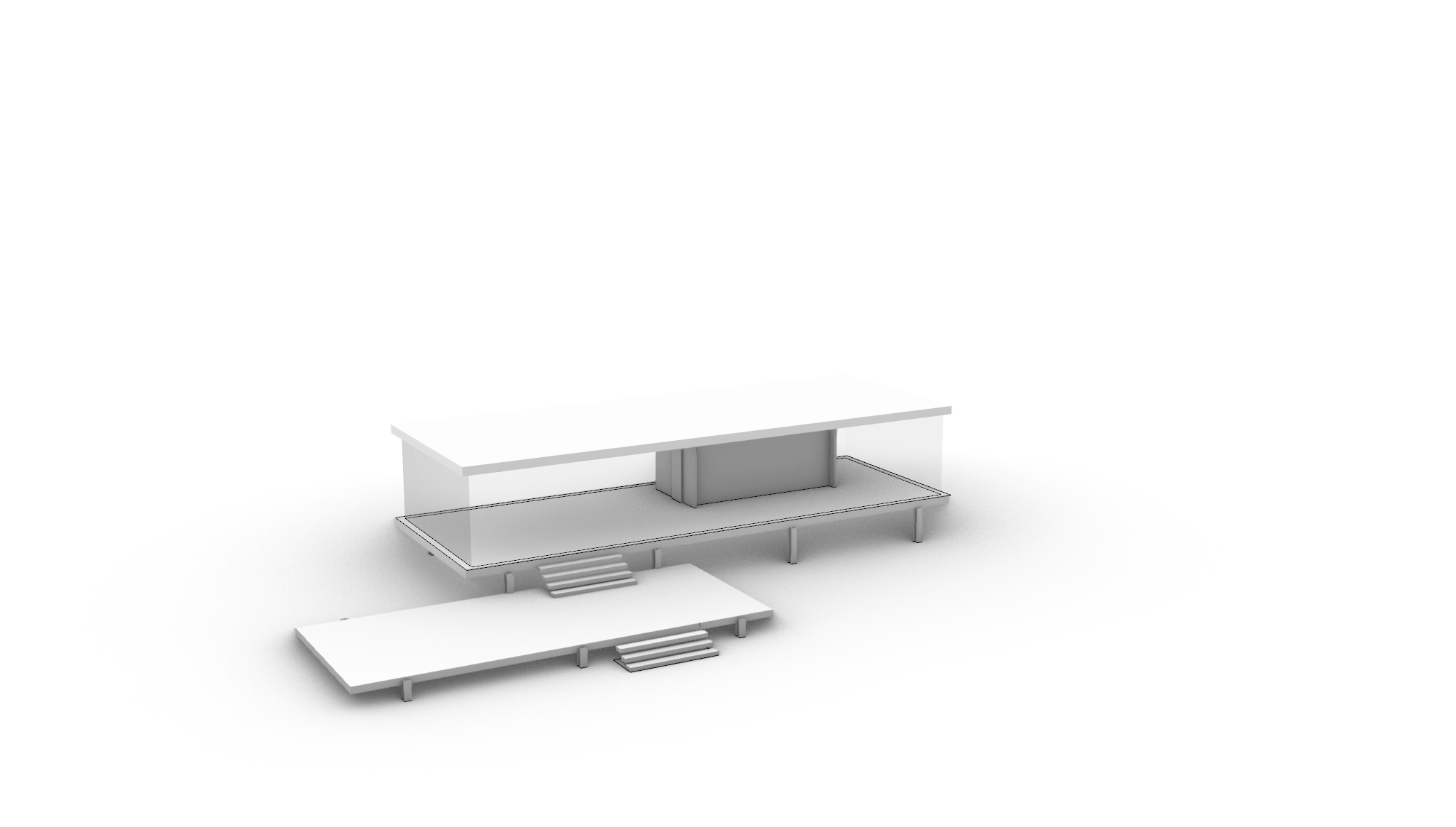
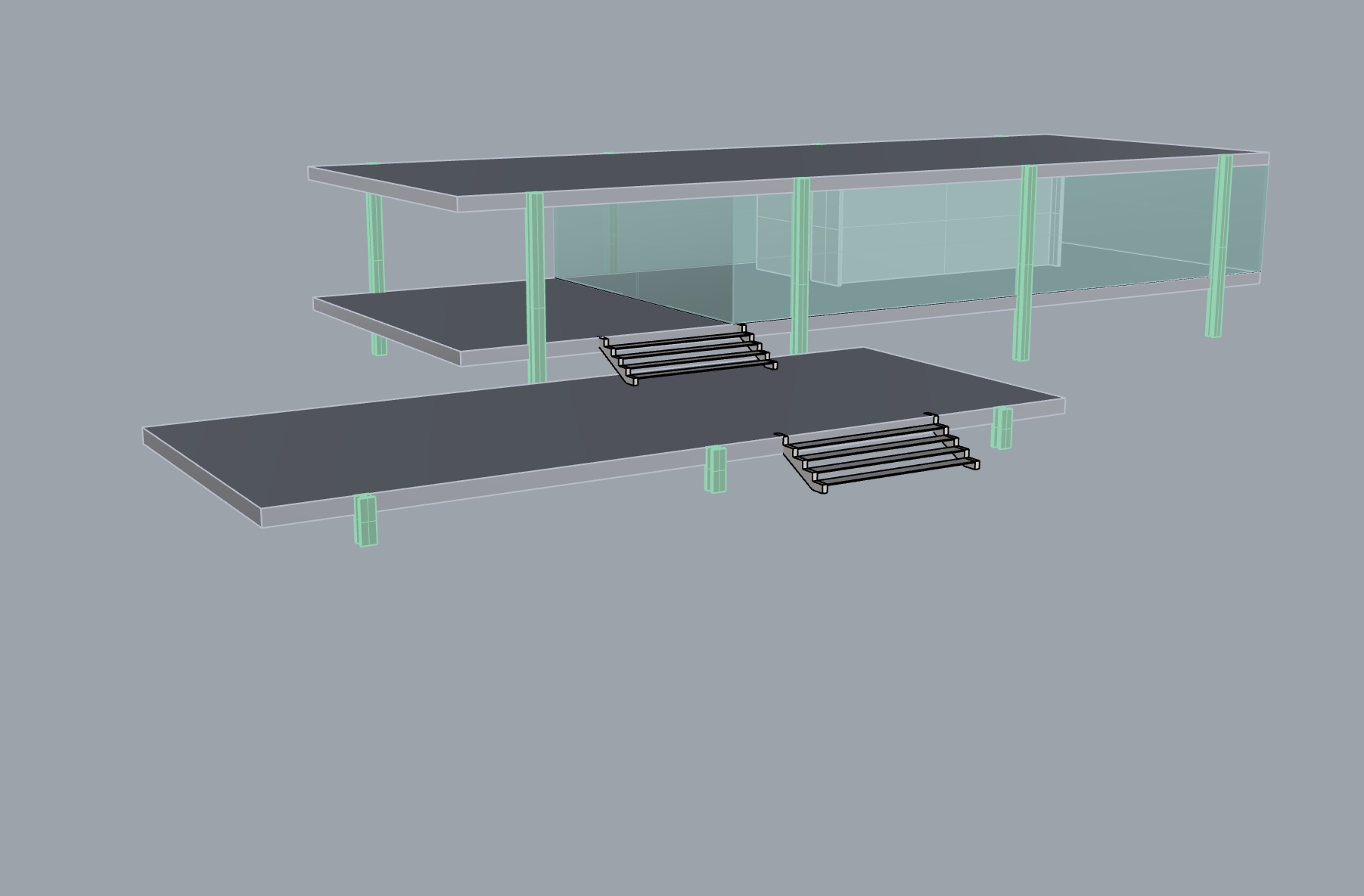
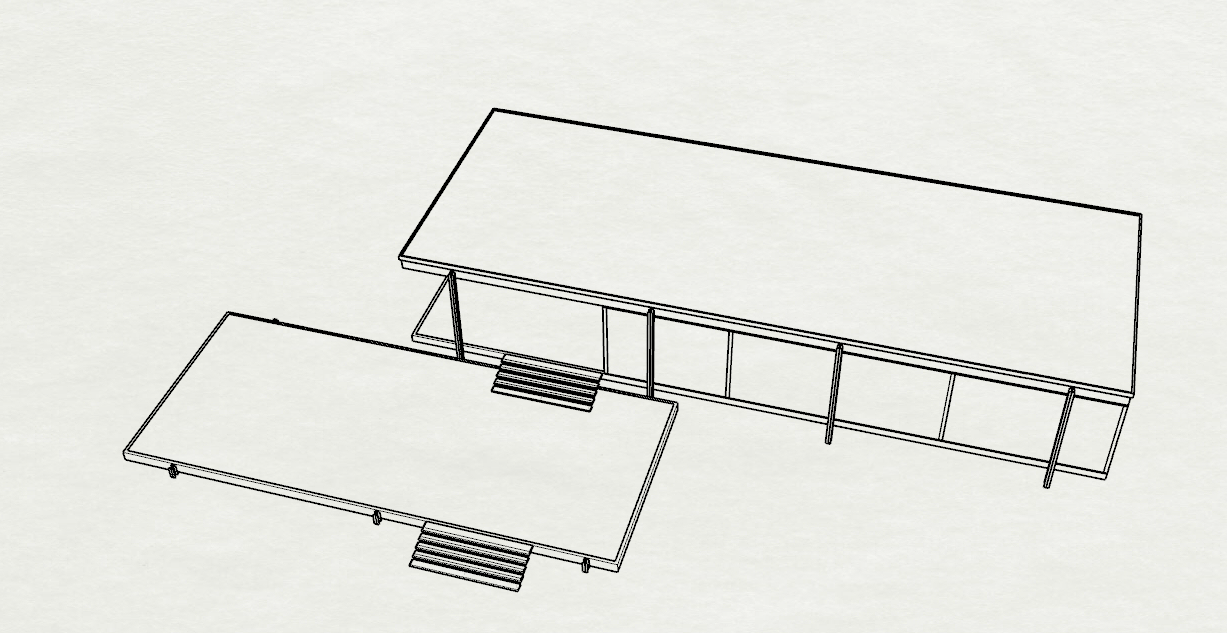
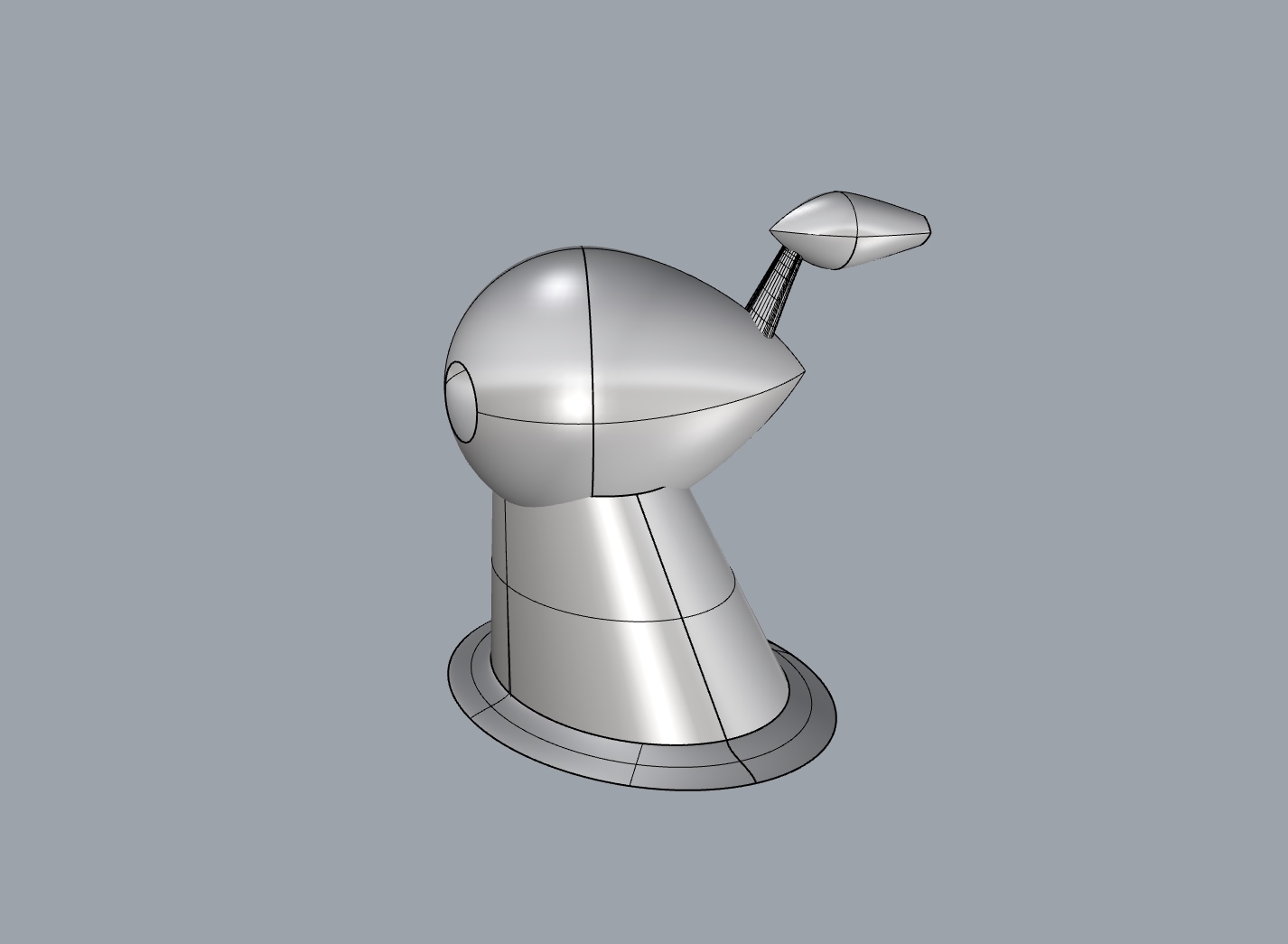
Course instructor: Lara Ahmed
Instructor Previous 3D Modeling Work
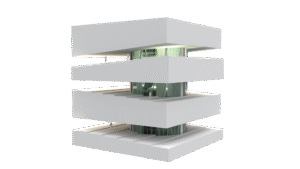
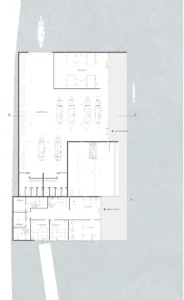
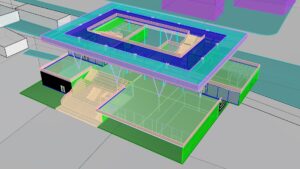
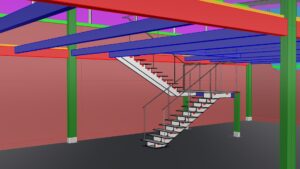
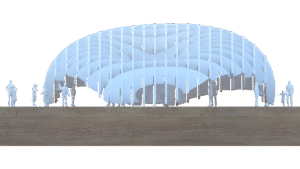
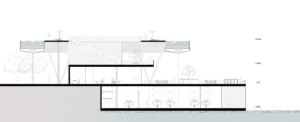
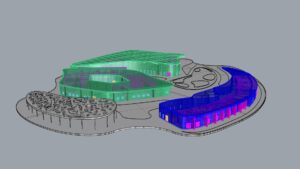
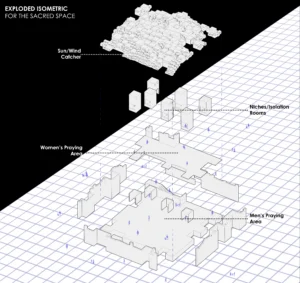
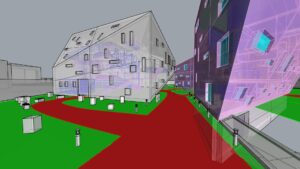
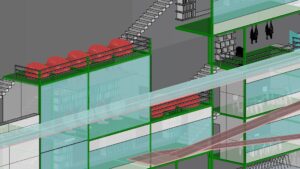
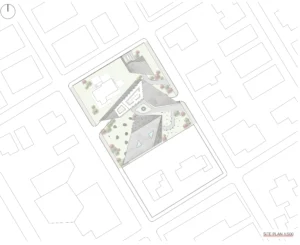
Students’ Reviews
Frequently Asked Questions
Course Content
Introduction
-
02:16
-
Join our Discord channel!
2D: Interface
2D: Drawing Tools
2D: Maneuvering Commands
2D: Editing Commands
2D: Group and Block
2D: Annotation
2D: Transferring and Saving Files
3D: 3D Objects
3D: Editing Commands
3D: Advanced Modelling Commands
3D: Physical Models
Diagrams
Enhancing Workflow
Earn your certificate
Add this certificate to your CV or share it on your LinkedIn profile
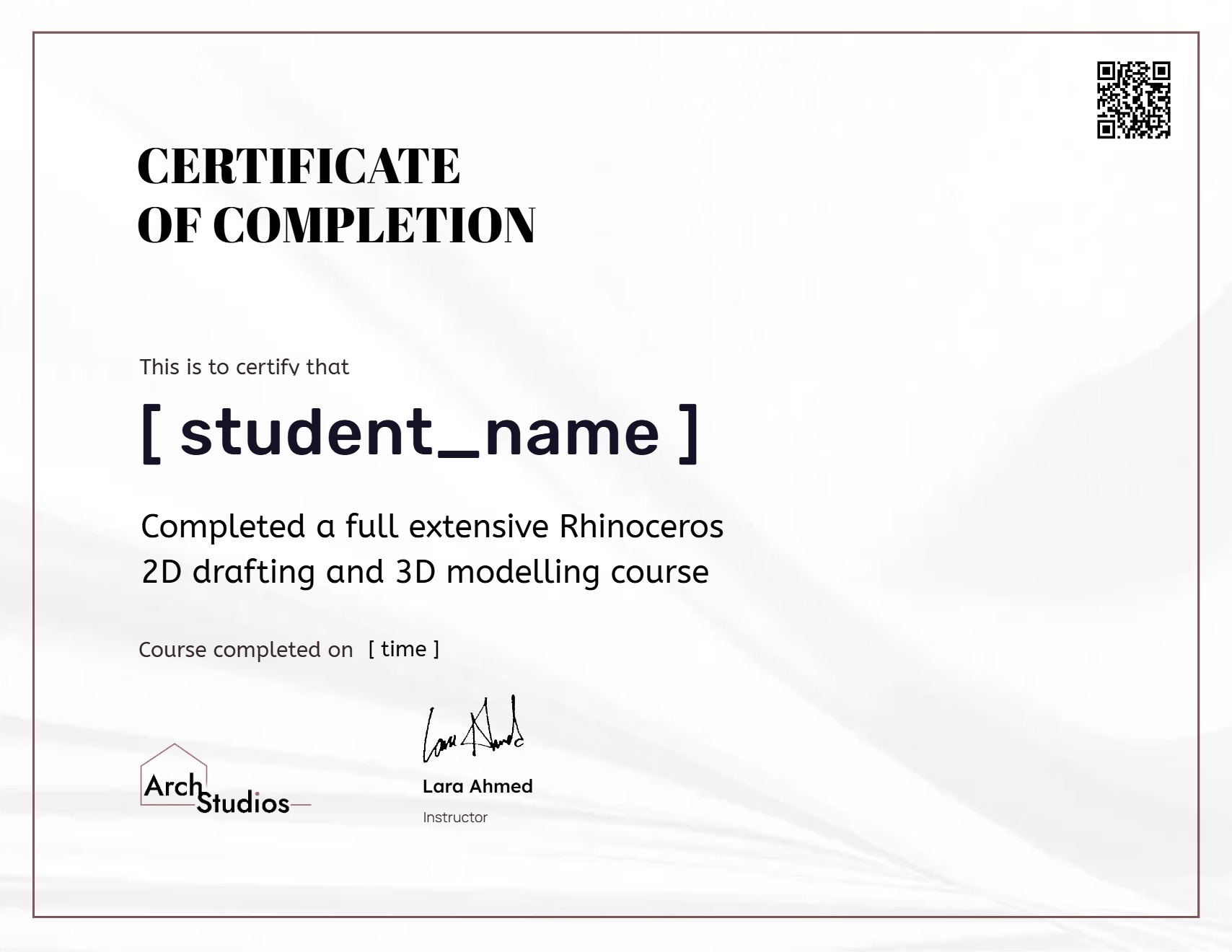
Student Ratings & Reviews


